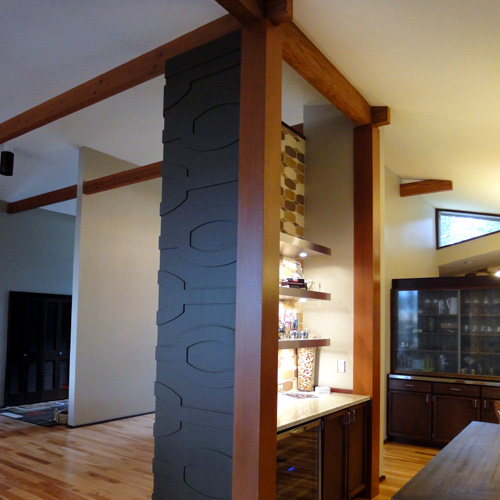South Hill | Private Residence
Challenge
With walls and heavy drapes separating every indoor room from the outside, the magnificent cliff-edge view was lost. The Owners wanted to restore the home back to its original mid century modern style and create space for today’s life style…that’s where Design Source stepped in.
Solution
By removing walls, doors and a massive rock fireplace the space was opened up and the glorious view became visible to almost every room! A new floor plan was developed to accommodate a functional kitchen with updated appliances, wine bar, eating area and a high counter for two laptop workstations with an outdoor view, and a non wood burning fireplace.
All of the existing mahogany cabinets, hardware, fireplace granite hearth slabs, pendant lights, surface mounted metal light fixtures and beams were salvaged and incorporated into the new design. Sustainable materials were used wherever possible – flooring is engineered hickory flooring from a renewable forest, quartz countertops made from recycled stone/glass and an EcoSmart fireplace burner. A skylight was added in the roof cut out at the old chimney location and a stainless steel faux hood was suspended below. The result is a dramatically simple contemporary structure that provides the fire, sculptural interest, and maintains the great view.
Location: Spokane, WA
Completion Date: 2010
Square Footage: 2,800
"Every day we walk in we are in awe of your talent and how you captured our vision into the final product. Nice work and again, many thanks, it is beautiful!"






