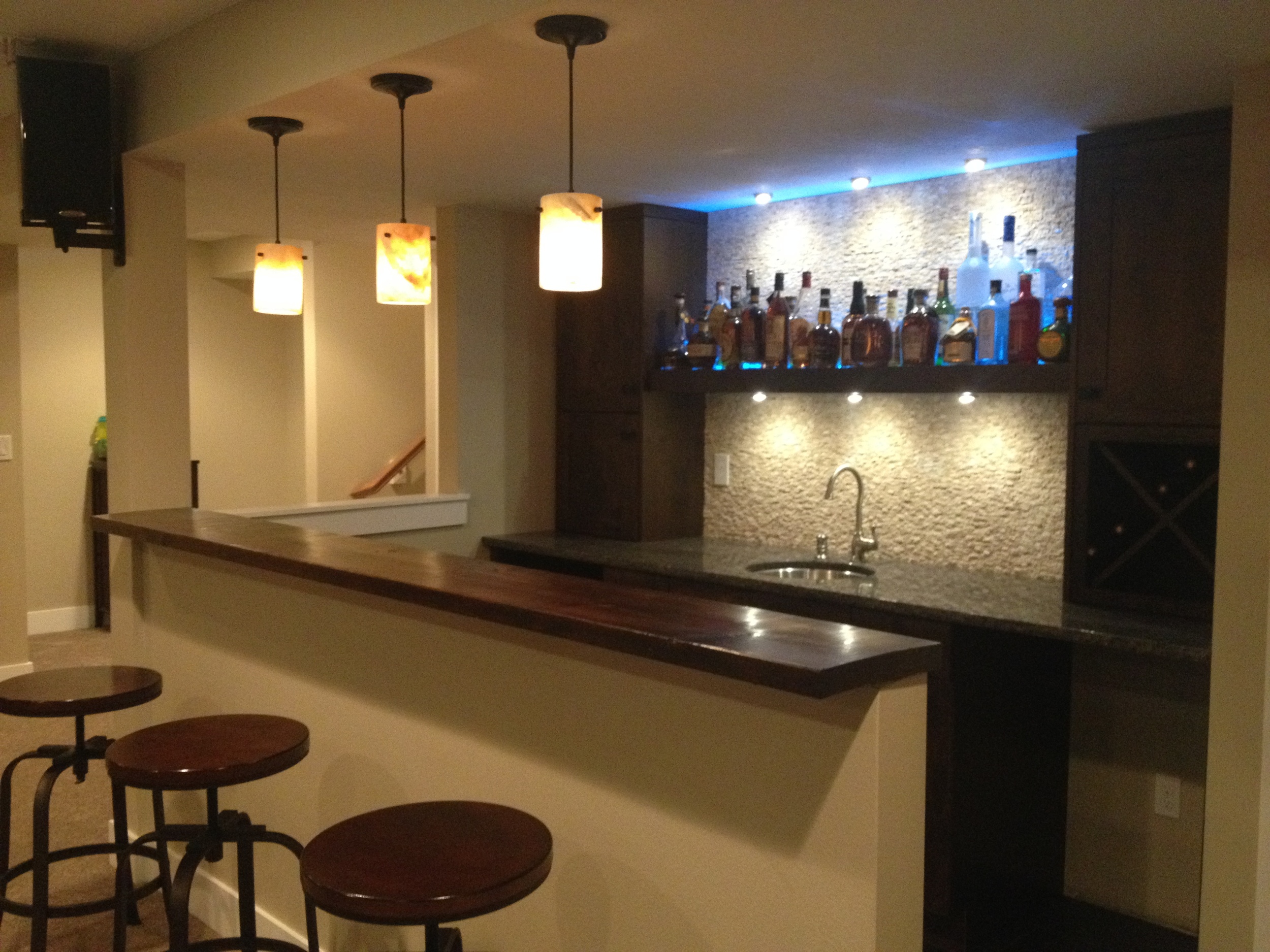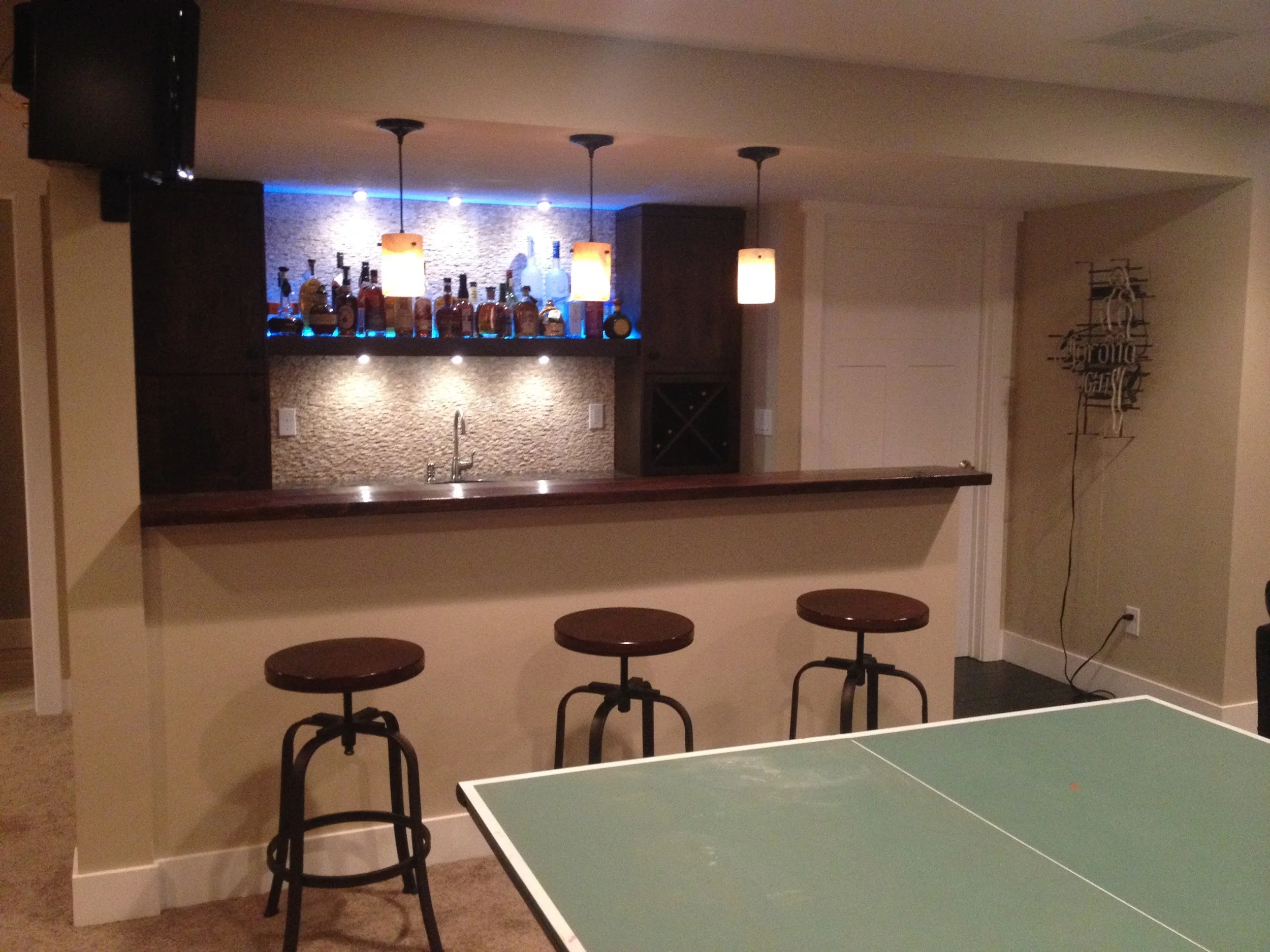Canyon Bluff | Basement Remodel
Challenge
This homes basement had some existing constraints, such as, structural columns, roughed in plumbing and mechanical equipment.
Solution
Creative space planning allowed for two large bedrooms with walk in closets, large bathroom, wet bar, media/game room and large storage room. We planned the locations for all electrical outlets and light switches to work with how the space was to be used. For example, surround sound speaker wire was incorporated prior to drywall to avoid any exposed wire. Walls for the rooms were located with their intended furniture arrangement in mind. We also took into account the needed clearance for the ping pong table and the room needed to play Xbox Kinect. We selected the light fixtures and planned for most of them to be on dimmers. All plumbing fixtures and accessories were also specified by us.
Location: Spokane, WA
Contractor: Mako Construction
Completion Date: December 2013
Square Footage: 1,700
Services: Floor Plans, electrical and lighting layouts, custom cabinetry design, finish and fixture selection









