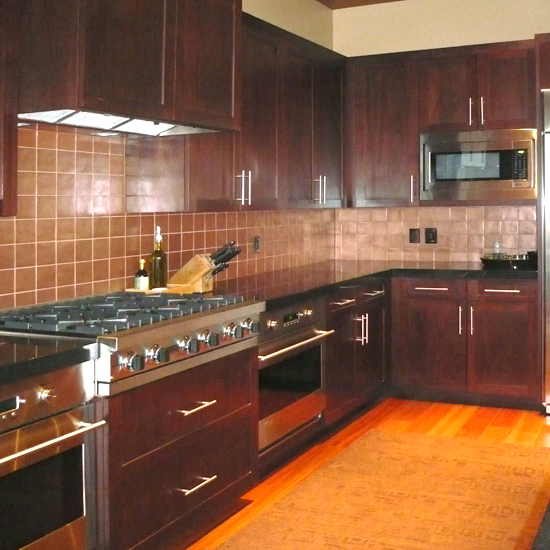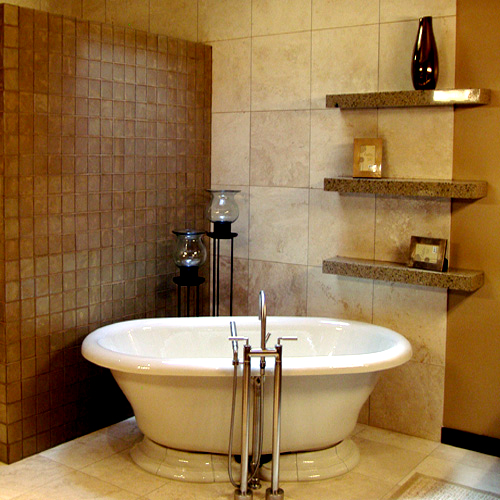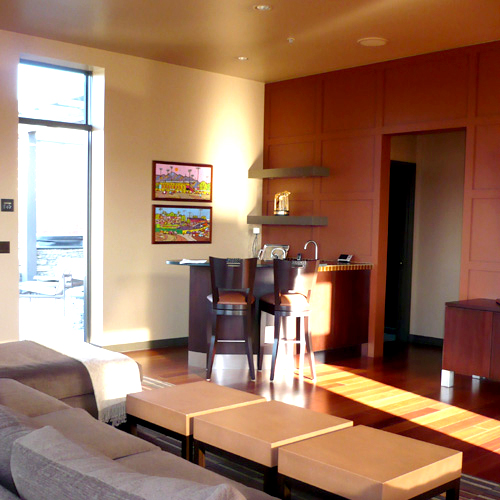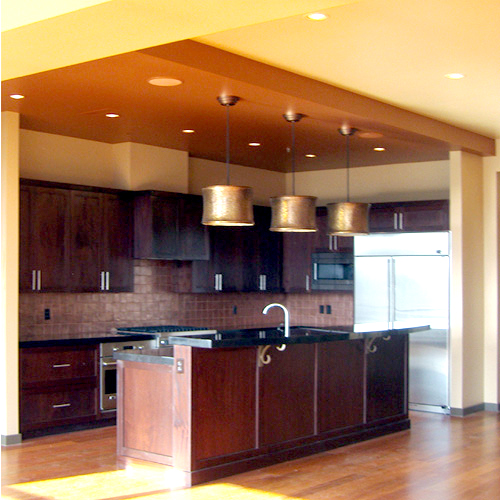Upper Falls | Private Condominium
Challenge
A new penthouse condo was an empty shell waiting to be transformed into a comfortable home. The owners, having lived in a historic Tudor inspired residence, challenged us to meld a contemporary vibe with their established traditional taste.
Solution
Collaborating with the Client, a two-level floor plan was developed and four outdoor living spaces were customized to enhance the high rise condo living experience. A palette of classic muted finish materials were selected to contrast with custom contemporary design features including wrought iron railings, wall paneling and cabinetry. The blend of opposing design themes created an interesting composition that was very appealing to the owners. A high quality end result was achieved through close coordination with the contractor and specialty fabricators. The condo is now a unique urban home with an amazing city view.
Owner: Bobby and Cathy Brett
Completion Date: 2009
Square Footage: 3,200









