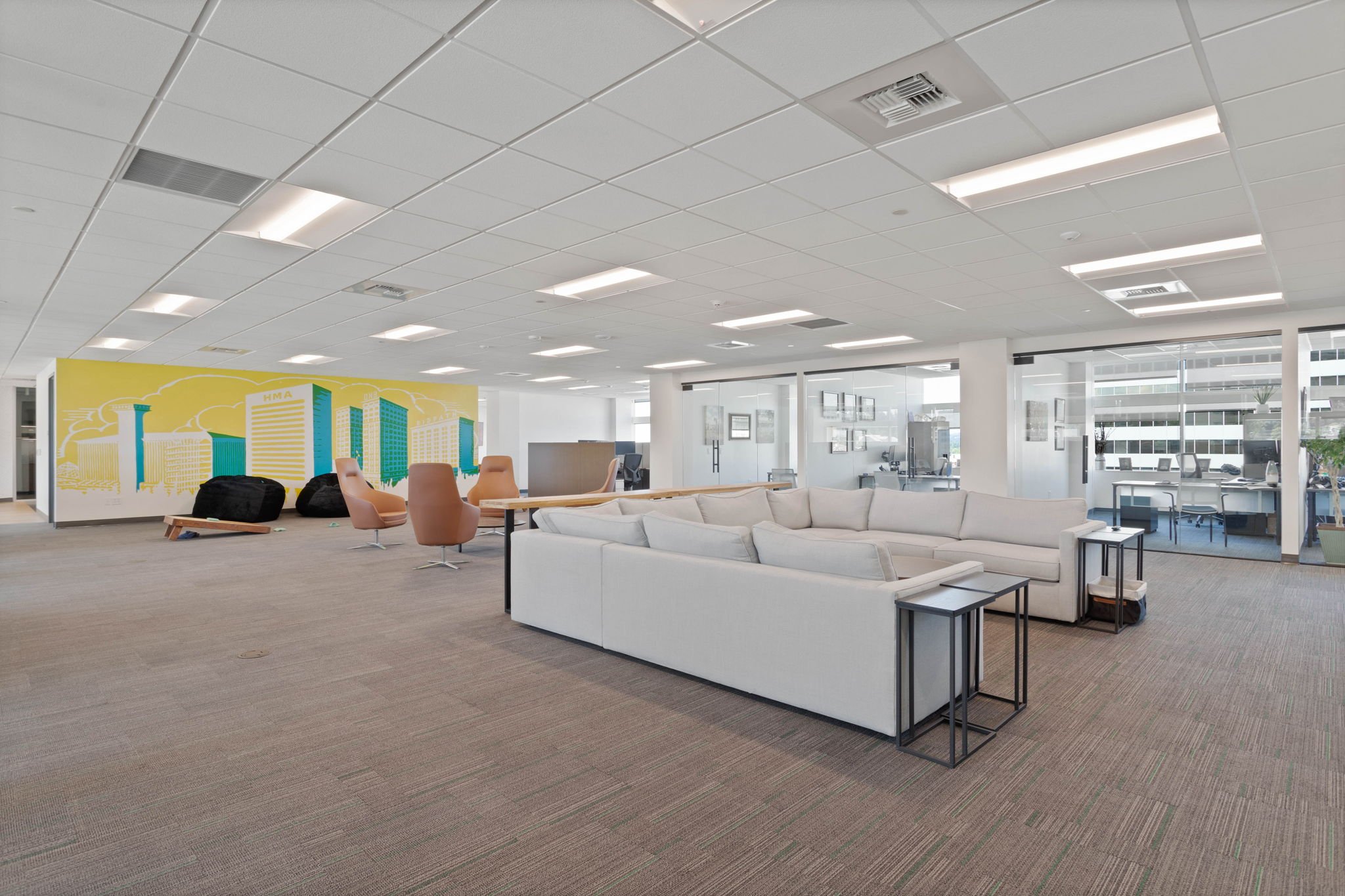HMA Office
CHALLENGE:
Following years of steady growth, HMA Accounting sought a new headquarters that reflected their firm’s evolution—professional, welcoming, and aligned with how their teams now work. The goal was to design a space that balanced focused work with collaboration, improved acoustics and lighting, and created a warm, approachable environment for both clients and staff. The project needed to deliver high design value within a defined tenant improvement budget and construction timeline.
SOLUTION:
DS Studio collaborated with the client to create a modern, functional workplace tailored to HMA’s workflow and culture. Through careful programming and space planning, we developed an efficient layout that encourages connectivity while maintaining privacy where needed.
Natural light, layered lighting, and acoustic performance were prioritized throughout the design. Warm wood tones, tailored finishes, and refined detailing communicate HMA’s professionalism and precision while maintaining a comfortable, human scale. Thoughtful furniture specification and integrated technology support flexibility and team collaboration.
The result is a sophisticated yet approachable headquarters that enhances daily workflow, supports employee well-being, and reflects HMA’s forward-thinking brand.
Location: Spokane, Washington
Square Footage: 9,100 SQFT
Construction Type: Renovation
Collaborator - Architect: WAG
Collaborator - Construction: Yost Gallagher Construction
Professional Photography: Inside Spokane Photography
Services Provided:
Programming
Space Planning
Design Development
Construction Documents
Construction Administration
Project Management
Furniture Specification












